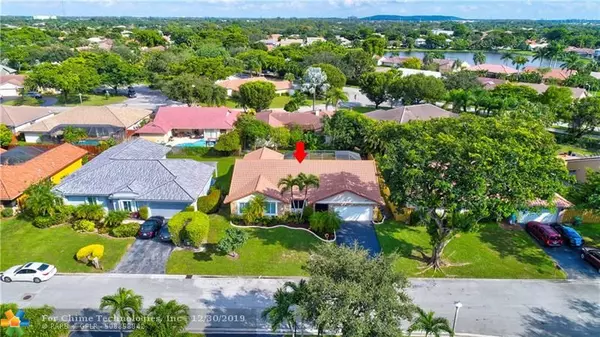For more information regarding the value of a property, please contact us for a free consultation.
Key Details
Sold Price $440,000
Property Type Single Family Home
Sub Type Single
Listing Status Sold
Purchase Type For Sale
Square Footage 2,300 sqft
Price per Sqft $191
Subdivision Butler Farms Sec One 116-
MLS Listing ID F10208016
Sold Date 02/20/20
Style Pool Only
Bedrooms 4
Full Baths 2
Construction Status Resale
HOA Fees $28/mo
HOA Y/N Yes
Year Built 1985
Annual Tax Amount $4,227
Tax Year 2018
Lot Size 7,875 Sqft
Property Description
HURRY ON THIS SPECTACULAR EXPANDED KINGSTON MODEL LOCATED ON A GREAT INTERIOR LOT IN THE POPULAR OAKBROOK/HIDDEN HAMMOCKS SUBDIVISION! ALL NEWER HURRICANE IMPACT GLASS AND STORM SHUTTERS! THIS 4/2 POOL HOME HAS BEEN TOTALLY REMODELED WITH 24x24 TRAVERTINE MARBLE FLOORING THROUGHOUT! UPDATED KITCHEN W/GRANITE & STAINLESS STEEL APPLIANCES W/LARGE BENCH SEAT TO ACCOMMODATE THE FAMILY! UPDATED BATHROOMS WITH MODERN CONCRETE DOUBLE SINKS W/NEW CABINETS AND ALL NEW OPEN FACE HIGH END FAUCETS/JACUZZI TUB IN GUEST BATH/ALL NEW MIRRORS/SEAMLESS GLASS SHOWER STALL WITH ALL WHITE SUBWAY TILE IN THE MASTER BATHROOM. ALL HIGH END CEILING FANS THROUGHOUT! NEWER 2008 BARREL TILED ROOF/2018 NEW WATER HEATER AND A/C! THIS HOME SHOWS GREAT AND WILL SELL QUICKLY! HURRY ON THIS ONE!
Location
State FL
County Broward County
Community Oakbrook/Butler Farm
Area North Broward 441 To Everglades (3611-3642)
Zoning RS-4
Rooms
Bedroom Description At Least 1 Bedroom Ground Level,Master Bedroom Ground Level,Sitting Area - Master Bedroom
Other Rooms Attic, Family Room, Utility Room/Laundry
Dining Room Breakfast Area, Eat-In Kitchen, Formal Dining
Interior
Interior Features Custom Mirrors, Foyer Entry, Roman Tub, Stacked Bedroom, Vaulted Ceilings, Walk-In Closets
Heating Central Heat, Electric Heat
Cooling Ceiling Fans, Central Cooling, Electric Cooling
Flooring Marble Floors
Equipment Automatic Garage Door Opener, Dishwasher, Disposal, Dryer, Electric Range, Electric Water Heater, Microwave, Owned Burglar Alarm, Refrigerator, Smoke Detector, Washer
Furnishings Unfurnished
Exterior
Exterior Feature Storm/Security Shutters
Garage Attached
Garage Spaces 2.0
Pool Gunite, Screened
Waterfront No
Water Access N
View Garden View, Pool Area View
Roof Type Barrel Roof,Curved/S-Tile Roof
Private Pool No
Building
Lot Description Interior Lot
Foundation Concrete Block Construction, Cbs Construction, Stucco Exterior Construction
Sewer Municipal Sewer
Water Municipal Water
Construction Status Resale
Schools
Elementary Schools Park Springs
Middle Schools Forest Glen
High Schools Coral Springs
Others
Pets Allowed Yes
HOA Fee Include 28
Senior Community No HOPA
Restrictions No Restrictions
Acceptable Financing Cash, Conventional, FHA-Va Approved
Membership Fee Required No
Listing Terms Cash, Conventional, FHA-Va Approved
Pets Description No Restrictions
Read Less Info
Want to know what your home might be worth? Contact us for a FREE valuation!

Our team is ready to help you sell your home for the highest possible price ASAP

Bought with RE/MAX Park Creek Realty Inc
GET MORE INFORMATION





