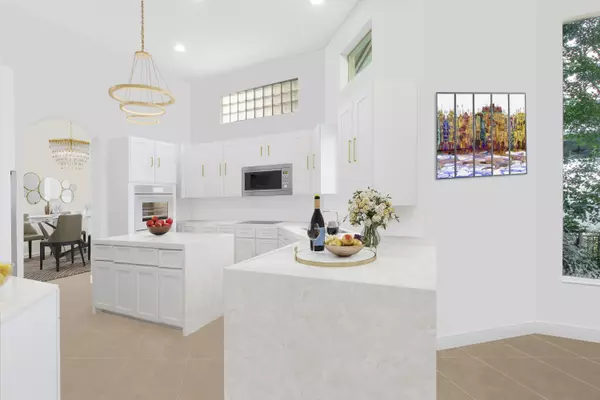Bought with Compass Florida, LLC (PB)
For more information regarding the value of a property, please contact us for a free consultation.
Key Details
Sold Price $1,995,000
Property Type Single Family Home
Sub Type Single Family Detached
Listing Status Sold
Purchase Type For Sale
Square Footage 4,465 sqft
Price per Sqft $446
Subdivision Frenchmans Reserve
MLS Listing ID RX-10755594
Sold Date 12/22/21
Style Contemporary
Bedrooms 5
Full Baths 5
Half Baths 1
Construction Status Resale
Membership Fee $150,000
HOA Fees $850/mo
HOA Y/N Yes
Abv Grd Liv Area 28
Year Built 2005
Annual Tax Amount $19,507
Tax Year 2020
Lot Size 0.265 Acres
Property Description
Chic light filled open two-story floor plan located in desirable Frenchman's Reserve Country Club in Palm Beach Gardens Florida. Clean lines, casual and stylish inviting spaces blend seamlessly offering areas for intimate or larger-scale gatherings. Newly renovated, light and bright, quartz counter tops through-out, luxury flooring in the bedrooms, new appliances, LED recessed lighting, freshly painted and many more updates in this exceptional home. The outdoor areas offer a secluded oasis surrounded by lush landscaping, inviting pool and spa, covered patio spaces, built in summer kitchen perfect for relaxing or entertaining. Walking distance to the Club and Amenities. Photos are Virtual renderings. Golf Equity Membership required. Enjoy the lifestyle at Frenchman's Reserve's newly reno
Location
State FL
County Palm Beach
Community Frenchmans Reserve
Area 5230
Zoning PCD(ci
Rooms
Other Rooms Den/Office, Family, Loft, Storage
Master Bath 2 Master Baths, Dual Sinks, Mstr Bdrm - Ground, Mstr Bdrm - Sitting, Separate Shower, Separate Tub
Interior
Interior Features Ctdrl/Vault Ceilings, Foyer, Kitchen Island, Laundry Tub, Pantry, Roman Tub, Split Bedroom, Upstairs Living Area, Volume Ceiling, Walk-in Closet
Heating Central, Electric
Cooling Central, Electric
Flooring Marble
Furnishings Unfurnished
Exterior
Exterior Feature Auto Sprinkler, Built-in Grill, Covered Patio, Open Balcony, Open Patio, Zoned Sprinkler
Garage 2+ Spaces, Drive - Decorative, Driveway, Garage - Attached
Garage Spaces 2.5
Pool Freeform, Heated, Inground, Spa
Utilities Available Cable, Electric, Public Sewer, Public Water
Amenities Available Bike - Jog, Cafe/Restaurant, Clubhouse, Community Room, Fitness Center, Game Room, Golf Course, Manager on Site, Playground, Pool, Putting Green, Sidewalks, Spa-Hot Tub, Tennis, Whirlpool
Waterfront No
Waterfront Description None
View Garden
Roof Type Barrel
Parking Type 2+ Spaces, Drive - Decorative, Driveway, Garage - Attached
Exposure South
Private Pool Yes
Building
Lot Description 1/4 to 1/2 Acre, Corner Lot
Story 2.00
Unit Features Corner
Foundation CBS
Construction Status Resale
Schools
Elementary Schools Marsh Pointe Elementary
Middle Schools Watson B. Duncan Middle School
High Schools William T. Dwyer High School
Others
Pets Allowed Yes
HOA Fee Include 850.00
Senior Community No Hopa
Restrictions Buyer Approval,Interview Required
Security Features Burglar Alarm,Gate - Manned,Private Guard,Security Light,Security Patrol
Acceptable Financing Cash, Conventional
Membership Fee Required Yes
Listing Terms Cash, Conventional
Financing Cash,Conventional
Read Less Info
Want to know what your home might be worth? Contact us for a FREE valuation!

Our team is ready to help you sell your home for the highest possible price ASAP
GET MORE INFORMATION





