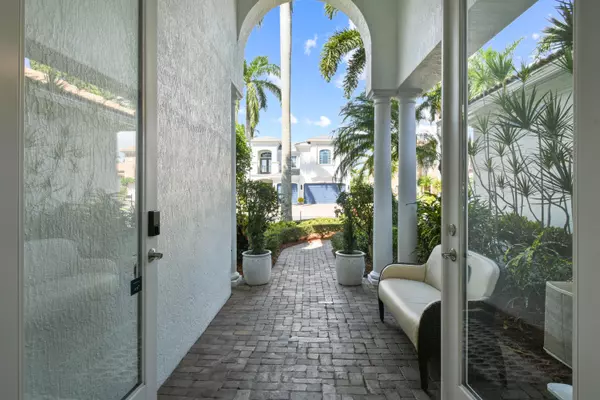Bought with NV Realty Group, LLC
For more information regarding the value of a property, please contact us for a free consultation.
Key Details
Sold Price $2,475,000
Property Type Single Family Home
Sub Type Single Family Detached
Listing Status Sold
Purchase Type For Sale
Square Footage 3,433 sqft
Price per Sqft $720
Subdivision Frenchmans Reserve Pcd B
MLS Listing ID RX-10979764
Sold Date 06/11/24
Style Mediterranean,Ranch
Bedrooms 3
Full Baths 4
Construction Status Resale
Membership Fee $115,000
HOA Fees $1,040/mo
HOA Y/N Yes
Year Built 2005
Annual Tax Amount $14,692
Tax Year 2023
Lot Size 9,727 Sqft
Property Description
Only the 3rd Casa Bendita model, 3 bedrooms, 4 full bathrooms to be offered in Frenchman's Reserve for sale since 2022*. Social Memberships have limited golf privileges. During the winter season, November through April Social Members may play up to 18 times as long as they are accompanied by a member. During the summer season, May through October, Social Members may play up to 24 times and may be unaccompanied by a member. For those Social Members wishing to upgrade to a Golf Membership they may sign up for an upgrade and then be eligible to exchange their Social privileges with an existing Golf Member on an annual basis until their upgrade is recognized by the Club. Ready for your move-in - Watch the video of this home! This Casa Bendita offers marble floors and marble baseboards
Location
State FL
County Palm Beach
Community Frenchman'S Reserve
Area 5230
Zoning PCD(ci
Rooms
Other Rooms Cabana Bath, Den/Office, Family, Laundry-Inside, Storage
Master Bath Dual Sinks, Mstr Bdrm - Ground, Mstr Bdrm - Sitting, Separate Shower, Separate Tub
Interior
Interior Features Kitchen Island, Laundry Tub, Pantry, Roman Tub, Volume Ceiling, Walk-in Closet
Heating Central, Electric, Zoned
Cooling Ceiling Fan, Central, Zoned
Flooring Marble, Wood Floor
Furnishings Unfurnished
Exterior
Exterior Feature Auto Sprinkler, Built-in Grill, Covered Patio, Summer Kitchen, Zoned Sprinkler
Garage 2+ Spaces, Driveway, Garage - Attached, Golf Cart, Vehicle Restrictions
Garage Spaces 2.5
Pool Child Gate, Inground
Community Features Gated Community
Utilities Available Gas Natural, Public Sewer, Public Water
Amenities Available Basketball, Bike - Jog, Cafe/Restaurant, Clubhouse, Elevator, Fitness Center, Game Room, Golf Course, Internet Included, Library, Manager on Site, Pickleball, Pool, Putting Green, Sauna, Spa-Hot Tub, Tennis
Waterfront No
Waterfront Description Lake
View Golf, Lake
Roof Type S-Tile
Parking Type 2+ Spaces, Driveway, Garage - Attached, Golf Cart, Vehicle Restrictions
Exposure West
Private Pool Yes
Building
Lot Description < 1/4 Acre, Paved Road, Sidewalks, Treed Lot
Story 1.00
Unit Features On Golf Course
Foundation CBS
Construction Status Resale
Schools
Elementary Schools Dwight D. Eisenhower Elementary School
Middle Schools Howell L. Watkins Middle School
High Schools William T. Dwyer High School
Others
Pets Allowed Restricted
HOA Fee Include Cable,Common Areas,Lawn Care,Maintenance-Exterior,Management Fees,Manager,Reserve Funds,Security
Senior Community No Hopa
Restrictions Buyer Approval,Commercial Vehicles Prohibited,Interview Required,No Boat
Security Features Gate - Manned,Security Patrol,Security Sys-Owned
Acceptable Financing Cash, Conventional
Membership Fee Required Yes
Listing Terms Cash, Conventional
Financing Cash,Conventional
Pets Description Number Limit
Read Less Info
Want to know what your home might be worth? Contact us for a FREE valuation!

Our team is ready to help you sell your home for the highest possible price ASAP
GET MORE INFORMATION





